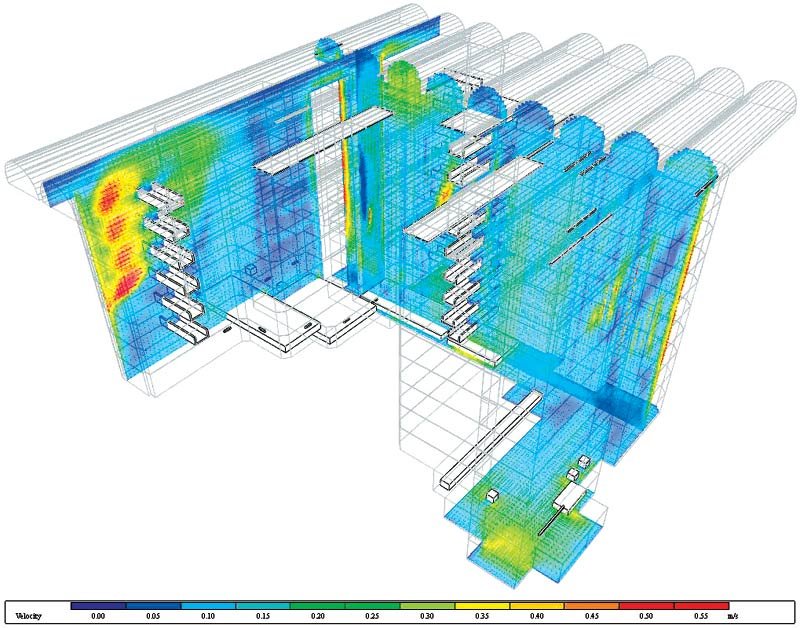Thermal Modelling

THERMAL ANALYSIS & ENERGY MODELLING
Solar shading, natural ventilation and thermal properties are key issues in the design of a building and it is essential to be able to assess the effect of these at an early stage of a project.
3D Thermal Modelling uses actual recorded wind and weather data to predict natural flow of air, tracks the sun to analyse the solar effect and shading and natural daylight and evaluates maximum internal summer-time temperatures, cooling loads, heat losses and, hence, energy and carbon ratings.
The Engineering Practice offers a 3D Thermal Modelling service to analyse:
- Natural Ventilation and Passive Ventilation
- Night-time cooling
- Solar Shading
- Natural Daylight Patterns
- Internal Summer-time Temperatures
- Cooling Requirements
- Thermal Mass Properties of Exposed Concrete
- Mixed Mode Ventilation
- Thermal Properties
- Energy Use and Carbon Emission Targets



